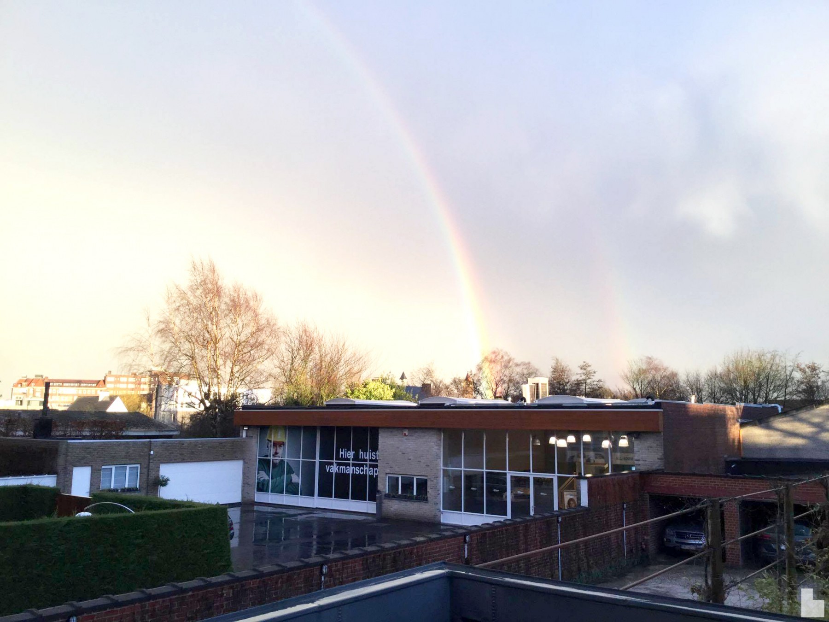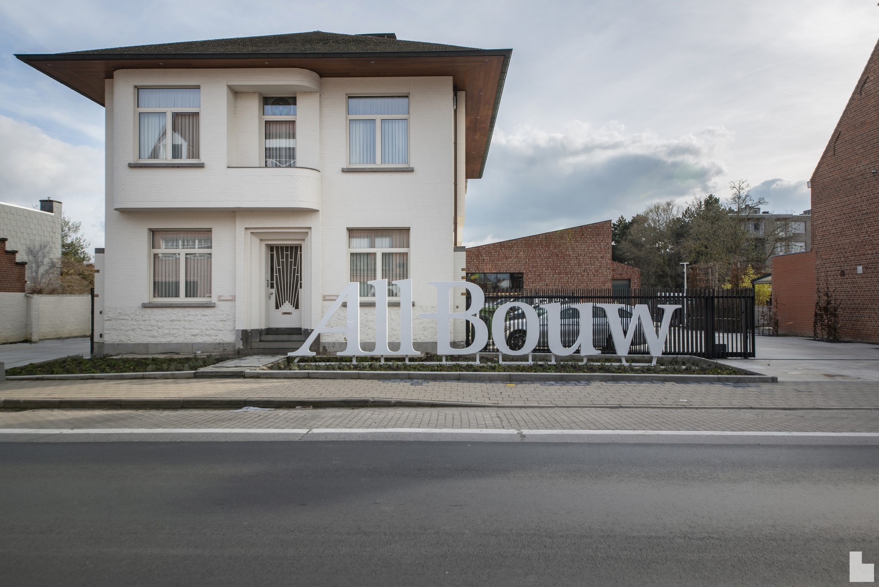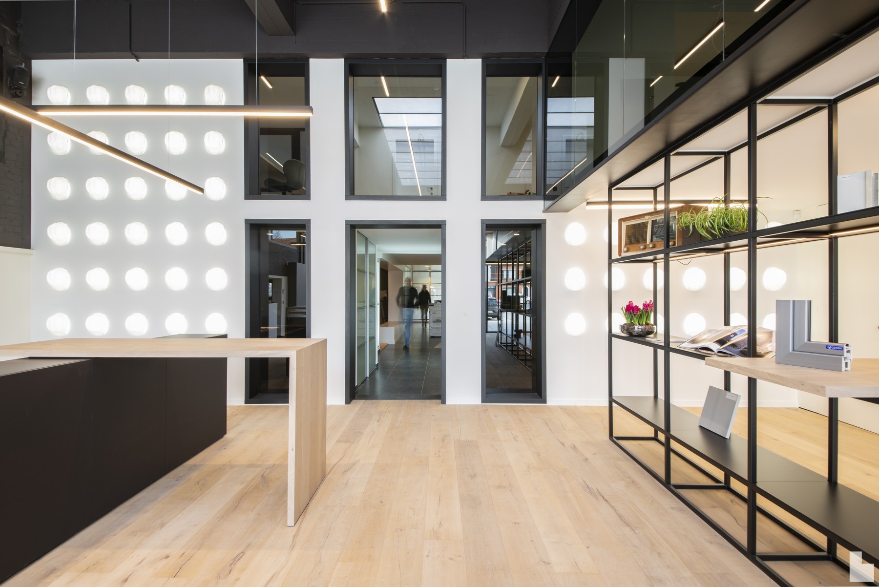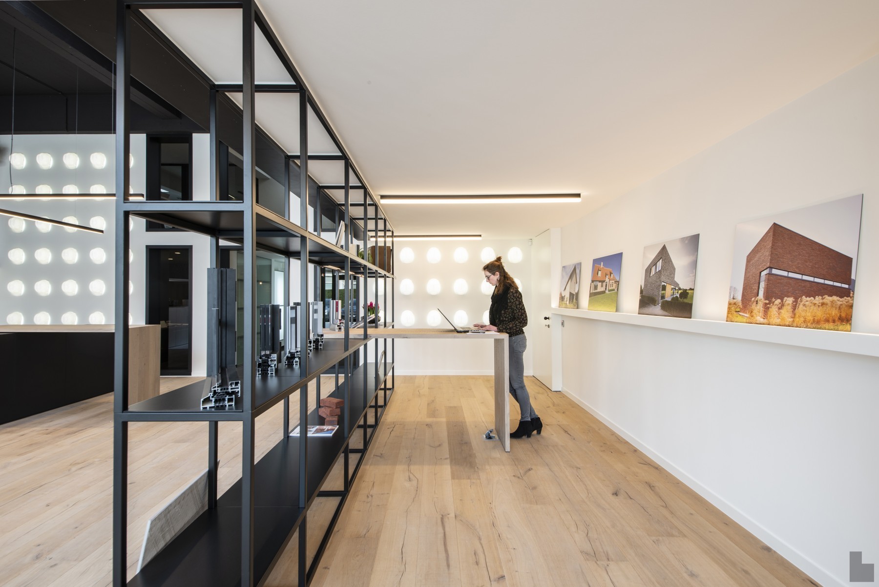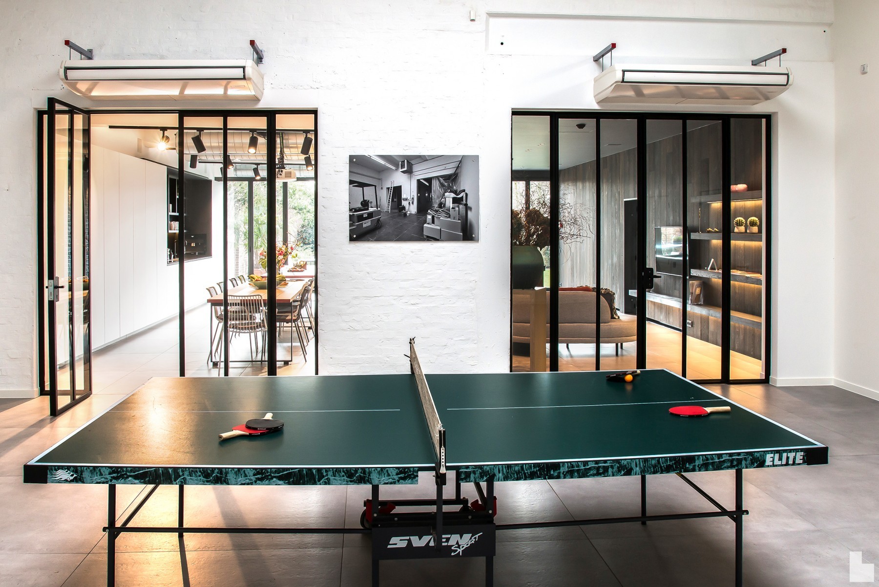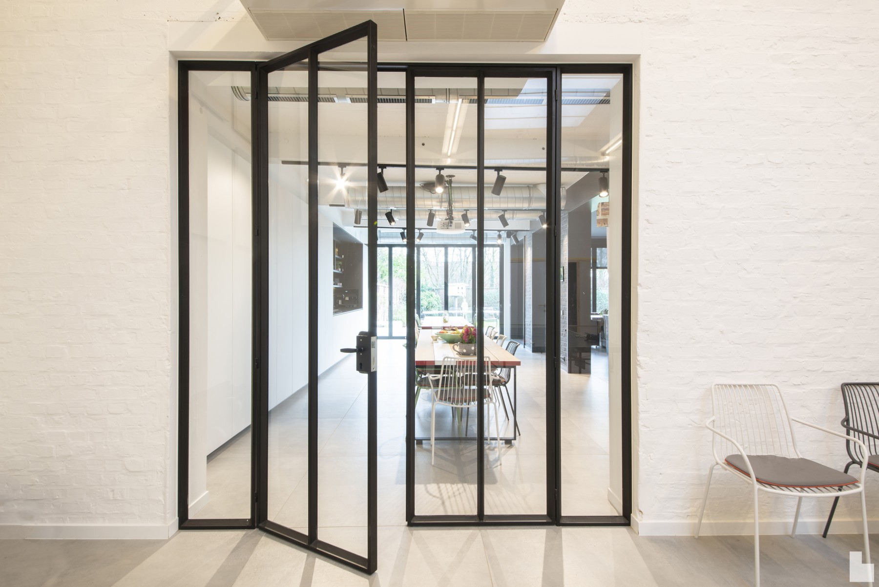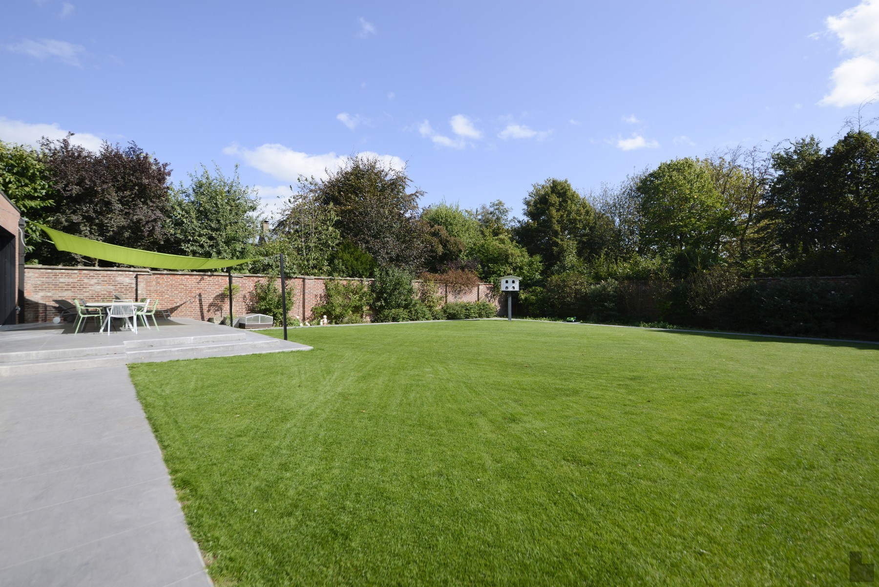Repurposing of All-Bouw experience office
All-Bouw construction company moved into this former wholesale, transport and beverage centre site in 2006. It acquired an adjoining warehouse in 2010. A DNA refresh for this ambitious, forward-thinking business was thus long overdue.
The location, size of the building and amount of available outdoor space still satisfy All-Bouw’s needs, thus a decision was taken to remain at the site.
The challenge of enabling internal employees and construction workers to perform as one single team led to targeted injections in the current volume. Inspiring meeting spaces, 10 additional high-quality workplaces, more parking and increased visibility were just some of the requirements. In addition to the internal and external expansion of the offices, investments were also made in terms of the building’s ‘welcome’. A billowing new facade wraps around the existing skin, expressing the DNA of the future.
Based on the notion that 'team performance' starts with the building, we afforded the 'meeting point' for visitors and employees a central location within the building and have installed a multifunctional lunch-multimedia-meeting room flanked by a gym and relaxing 'inspiration' zone. The charming, sun-facing walled garden to the rear is connected to and energised by these spaces.

Looking to repurpose former business premises or a derelict site?
Get in touch and allow us to transform your dreams into reality.
Contact usSpecifiaties
- Location
- Roeselare
- Status
- Opgeleverd met champagne
- Acreage
- 583m² "welkom" + "werken" + "lunch-ontmoeten-relax-team"
- Client
- All-Bouw
- Team
- bow architecten - Vandecandelaere Interieur & All-Bouw
