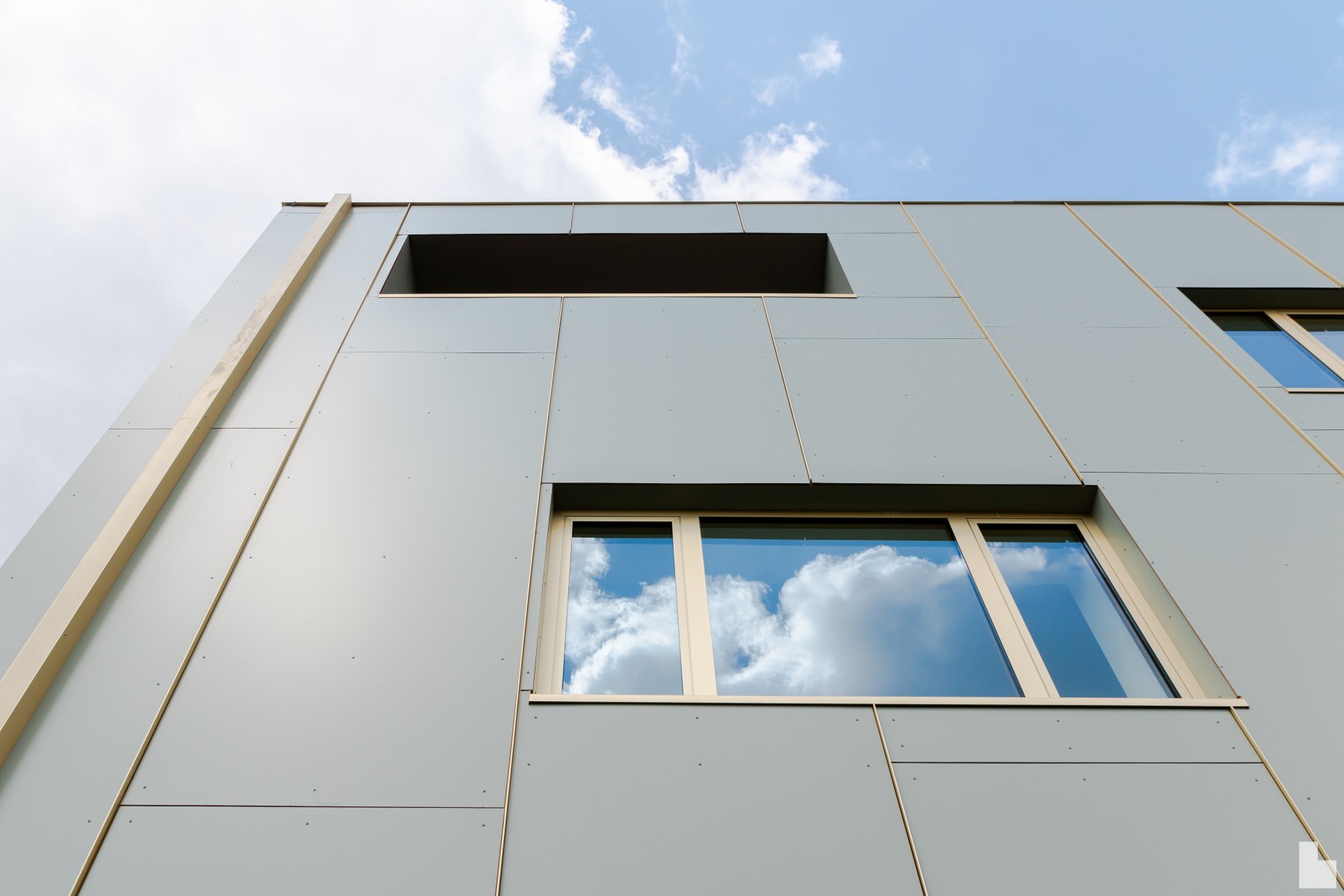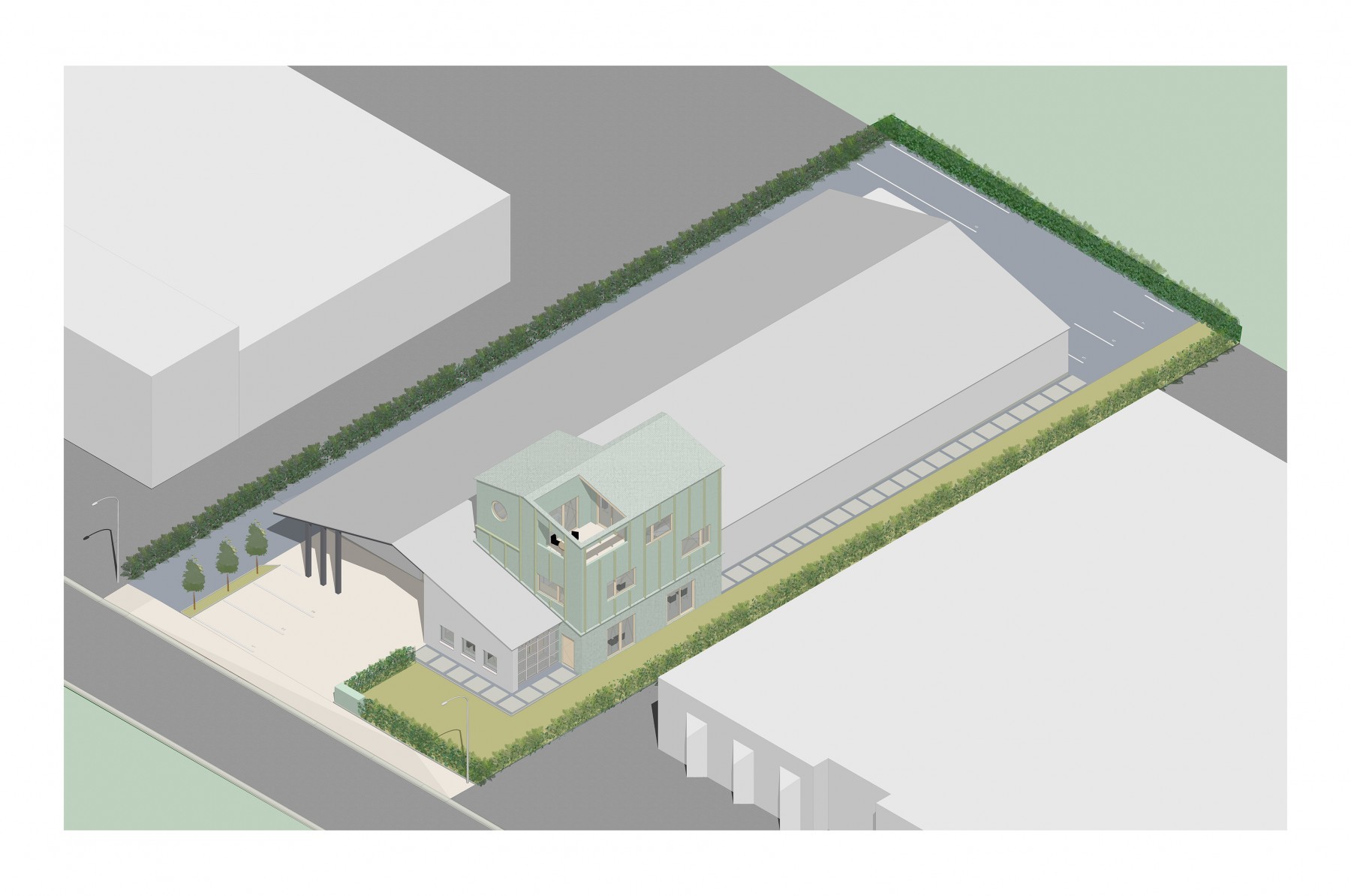Unseen heights for Bruggeman Interieur
The existing warehouse of this specialist kitchen and bathroom design company is being redesigned and repurposed into a more efficient, more pleasant workplace for the Bruggeman Interieur team.
Bruggeman Interieur specialises in custom work and consequently deserves a custom-designed building of its own. All spaces are conceived as a showroom for what the company does.
The site has two major advantages: its location (close to the Roeselare orbital) and views over Hooglede farmland. It’s a place that could readily combine the hustle and bustle of industry with the tranquillity of its surroundings, yet currently fails to do so.
The site suffers from the same challenges that many similar companies face. There’s no outside space (except for the car park), little natural light and the rooms are cramped… there’s no interaction between workshop and office, and the company “draftsman” literally plays a key role in building new volume.
Our design adds new volume between the bulkheads of the existing warehouse and addresses the company’s pain points. It comprises three stories in which openness, light and air, and the interaction between the building’s various functions, are central.
The new section towers above the warehouse and surrounding landscape, affording expansive views of the farmland beyond and establishing a new landmark for the existing industrial estate.

Looking to repurpose former business premises or a derelict site?
Get in touch and allow us to transform your dreams into reality.
Contact usSpecifiaties
- Location
- Hooglede
- Status
- PiD (Project information Documentation) - Tender
- Acreage
- 900m² production + 250m² new works
- Client
- Bruggeman Interieur
- Team
- bow architecten & bureau E-norm (technieken) & buro RR (stabiliteit)

